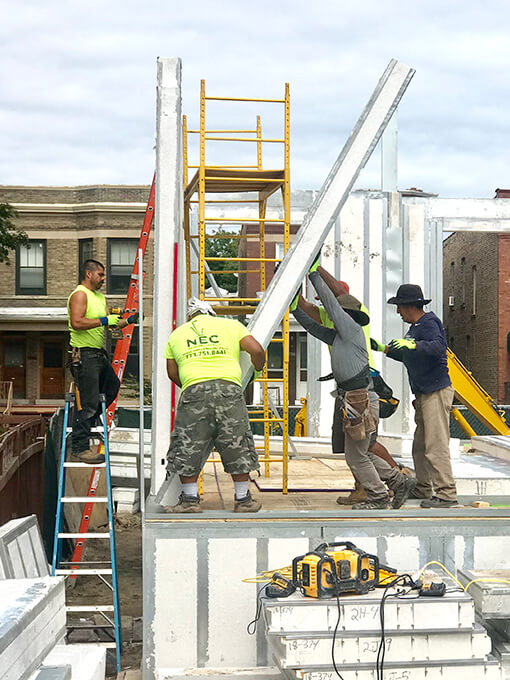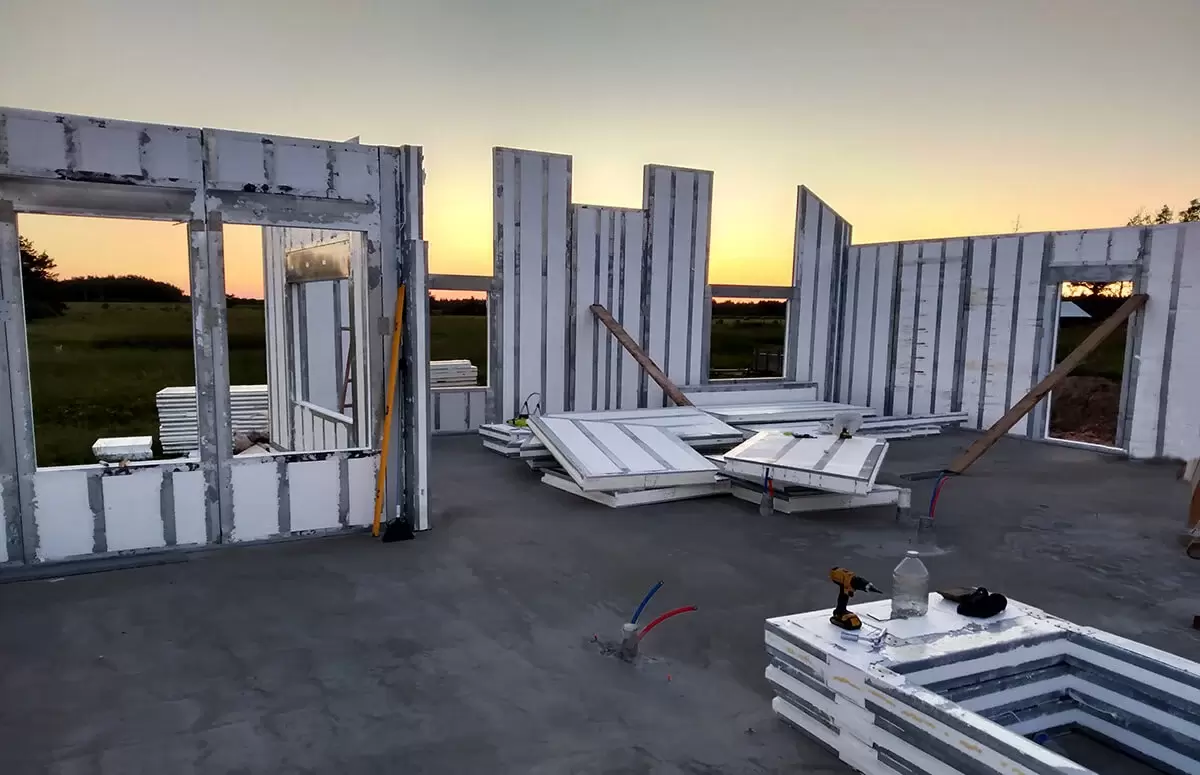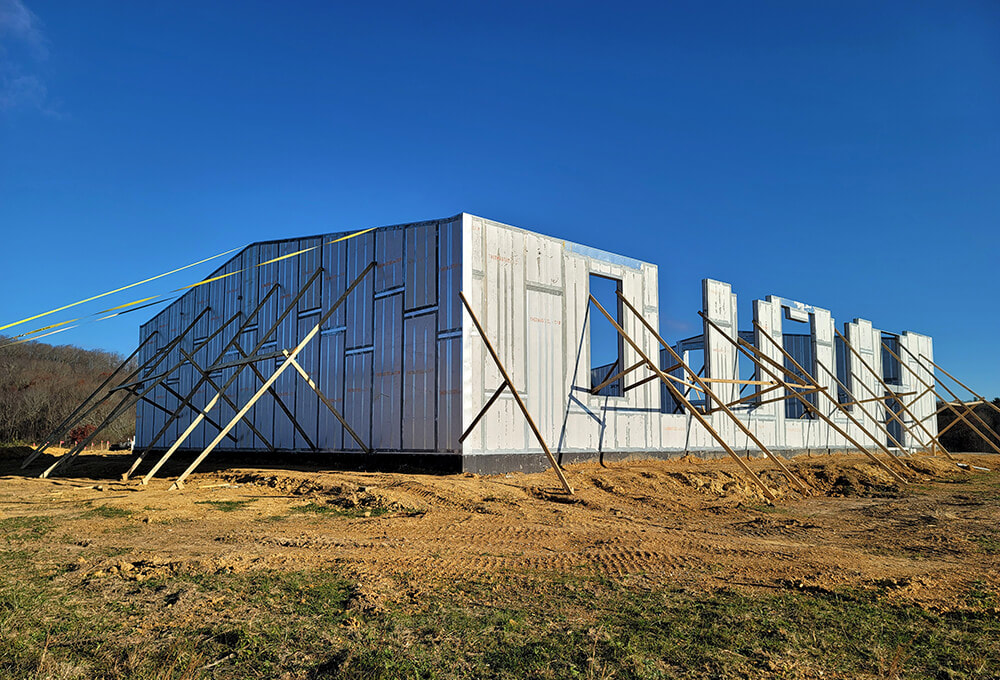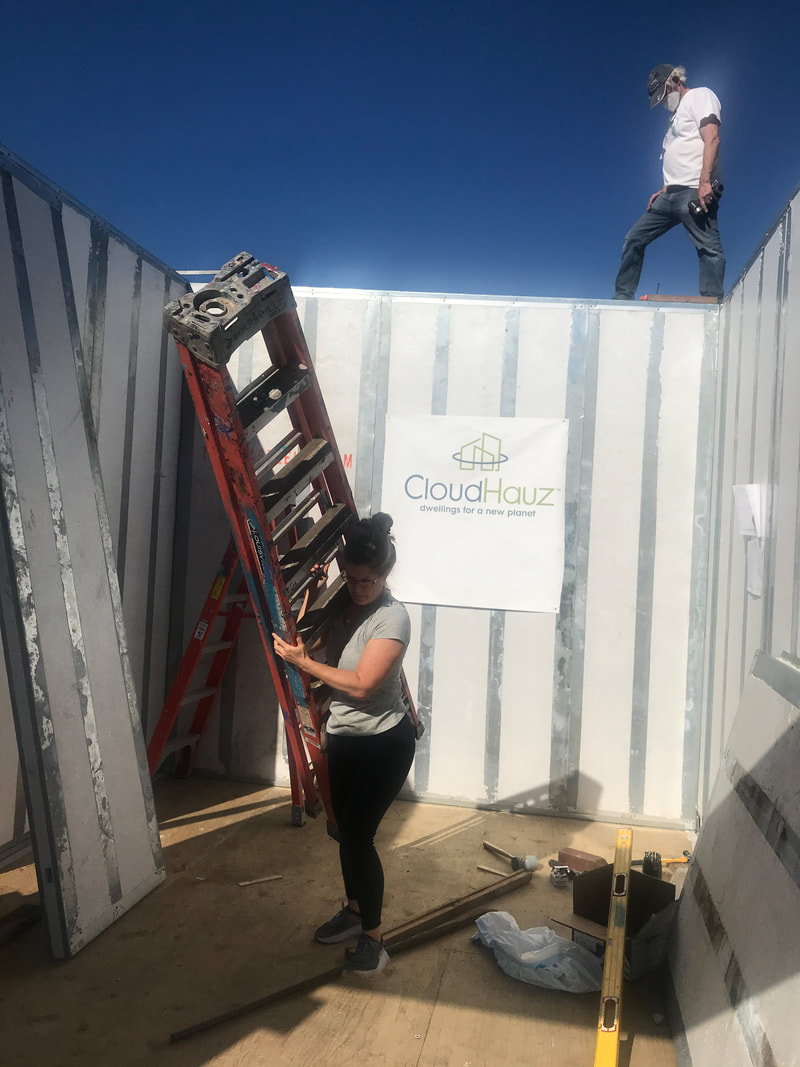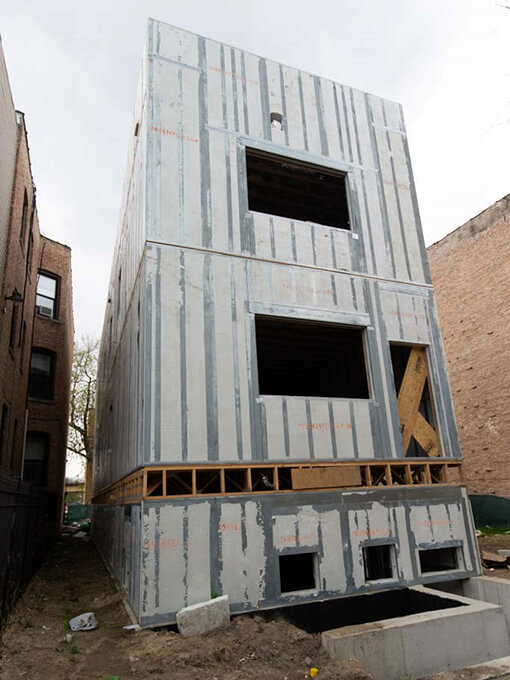Dwellings for the 21st Century
|
Prefabricated Housing for the 21st Century
"Driven by the housing shortage, prefabricated housing is a construction methodology that is needed now more than ever. Not only can housing components be produced quickly in a controlled manufacturing environment, but housing components are stronger, more durable and more earth-friendly than ever before. CloudHauz is leading the way in rapidly building safe, durable and sustainable housing that is available and cost-effective for everyone," Lisa Copass, CloudHauz, Founder + CEO |
Understanding Prefabrication
There are three types of prefabricated homes. 1. Manufactured (mobile homes). 2 Modular (pre-built, box-like structures transported as "wide-load" transport and craned onto a property), and 3. Panelized (pre-built panels that are flat packed and shipped to your site on a flat deck truck and assembled on location) CloudHauz utilizes #3 - a panelized construction system. With a panelized building system, the home can be designed with any floorplan you'd like. The panels are prefabricated to your specifications in a climate-controlled factory made exactly and accordingly to your structural engineer's stamped and sealed plans. Our home wall system arrives by flatbed truck to your property location in panels (sizes 4x8, 4x10, or 4x12 foot). Flatbed shipment allows us to access difficult sites such as slopes, narrow driveways or rough terrain that modulars can't access. Unlike mobile homes and pre-built box like structures that require permits, tree and utility line removal or replacement, all of which adds extra costs to the bottom line), smaller more manageable structural panels arrive without such costly obstacles. |
Rapid-Build Homes
Prefabricated Steel Structural Framing Wall Systems (beams, trusses and studs infused with Insulation). We Achieve High Thermal Values (up to R-60). Home Kits Include: steel structural framing, EPS insulation, vapor barrier, steel roofing trim and soffits, steel exterior cladding, pre-engineered HVAC system, all prefabricated and shipped on a flat deck truck to your location of choice. Our structural engineering team provides stamped plans specific to your geographic location (based on address and zip code), so permitting in your state, county and township is a breeze. Installation: Use our Virtual Builder Assistant, DIY or your own General Contractor. We provide training through tele-conference, videos, manuals and phone support. High Efficiency Homes Energy Efficient Closed-Cell Building Envelope Constant Thermal Performance (no thermal drifting) Thermal Values of R-23 to R-60 70% Less on Energy Bills Smaller HAVAC Systems Required Disaster-Resistant Homes Impervious to Damage from Fires, Earthquakes, Hurricanes, Flood Molds, Mildew, Fungus, Dry Rot, Termites, Rodents, Vermin Responsible Manufacturing Zero Waste Manufacturing Made From 80% Recycled Materials 100% Recyclable Manufacturing Plant is Steam-Powered |
|
70,000 SSIPs (steel structural insulated panels) Building Projects Installed Around The World Since 1970.
|
StartUpPill.COM |


